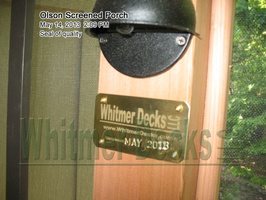This screened porch and deck turned out to be a great project and fits the space available perfectly.
The old deck was built very low because of how the house was constructed. Because of this you were forced to step down from the house to the deck and then further to the lower level. It made for a very disconnected experience. It also made the ceiling very low for the area underneath. The hot tub was put in around the corner on the other side of the chimney and because it was right up against the house there was not room for a cover lift. This made it tough to get the cover on and off the tub.
We fixed all that by bringing the deck and screened porch up to the level of the door from the house. Now the outdoor living space is more of an extension of the house. The area underneath has a ceiling that is 24” higher and therefore much brighter.
We poured a concrete pad and moved the hot tub to a spot under the screened porch. Not an easy task. An under deck drainage system was installed to keep the tub area dry.
Other features include:
- Cedar railing with metal balusters.
- Trax Transcend decking.
- Hidden fasteners for the decking.
- Post and beam lighting.
- Beaded cypress ceiling and walls in the screened porch.
- Lattice storage area underneath.
I believe this space will be used much more than the old one.
Enjoy!

-
01-Before
965 visits
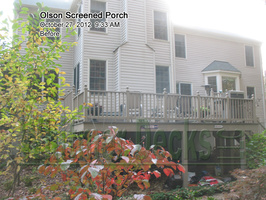
-
02-Before
773 visits
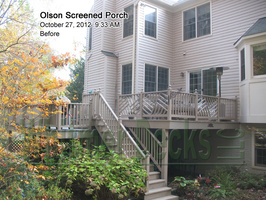
-
03-Before-Low-Ceiling
724 visits
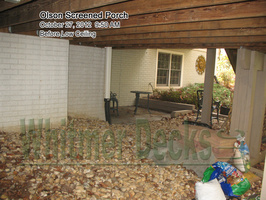
-
04-Material-Delivery
735 visits
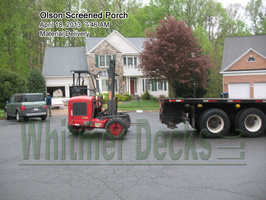
-
05-Material-in-driveway
693 visits
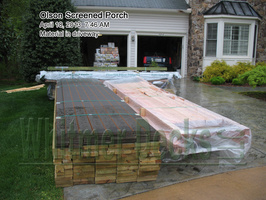
-
06-Say-goodbye
739 visits
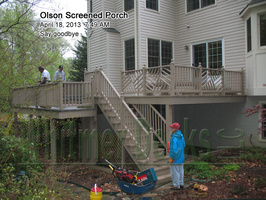
-
07-Big-operation
751 visits
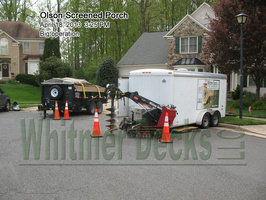
-
08-Old-deck
762 visits
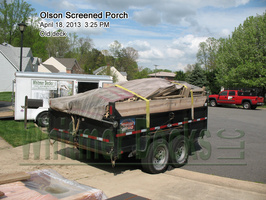
-
09-Clean-up
783 visits
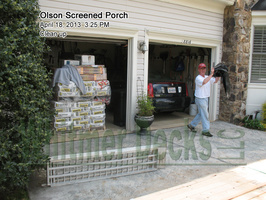
-
10-Prep-for-pad
718 visits
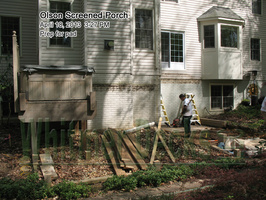
-
11-Pad-for-tub
687 visits
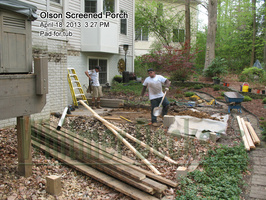
-
12-Plywood-sidewalk
740 visits
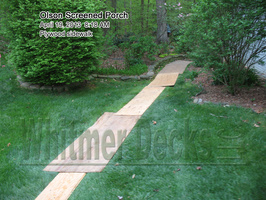
-
13-Ready-for-crete
669 visits
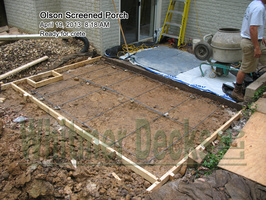
-
14-Tub-is-too-high
690 visits
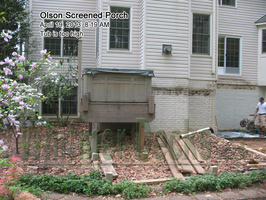
-
15-Tub-Lowered
791 visits
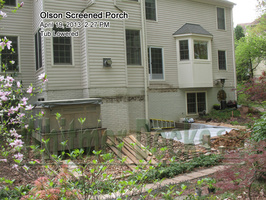
-
16-Build-a-ramp
1074 visits
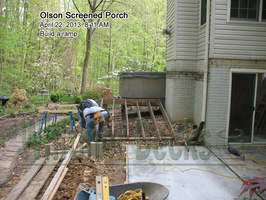
-
17-Move-tub
1132 visits
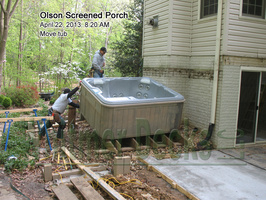
-
18-Almost-there
977 visits
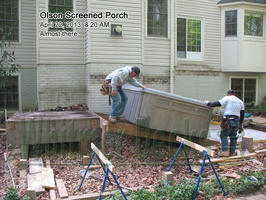
-
19-Take-ramp-apart
792 visits
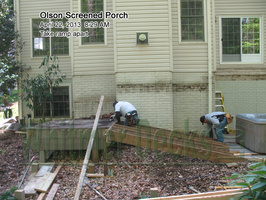
-
20-Need-a-rim
714 visits
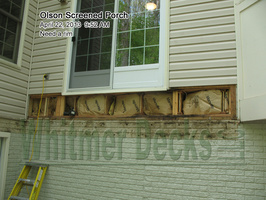
-
21-New-rim
762 visits
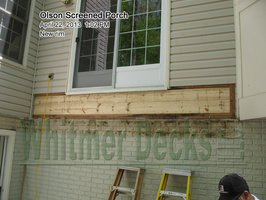
-
22-Beams-up
718 visits
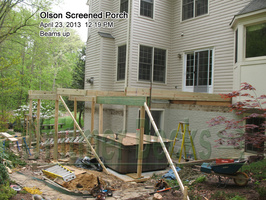
-
23-Higher-than-old-deck
801 visits
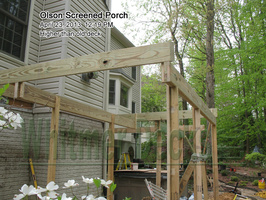
-
24-Framing
819 visits
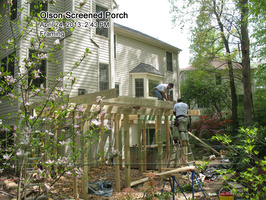
-
25-Porch-floor
744 visits
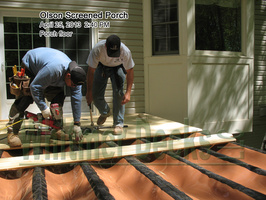
-
26-Stairs-started
726 visits
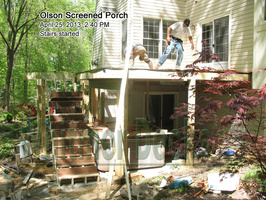
-
27-Stairs-in
727 visits
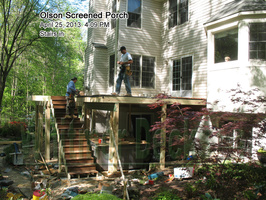
-
28-Framing-done
750 visits
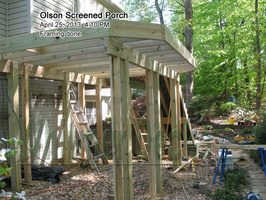
-
29-Lumberyard
794 visits
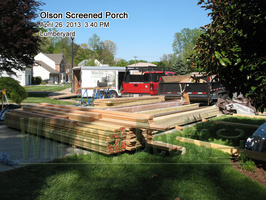
-
30-Decking-on
720 visits
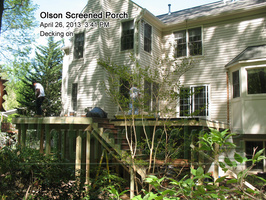
-
31-Rafters-up
685 visits
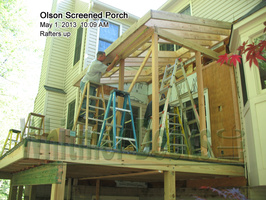
-
32-Drain-tie-in
756 visits
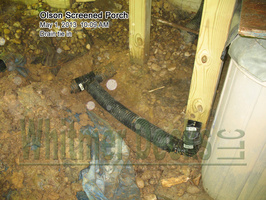
-
33-Roof-on
751 visits
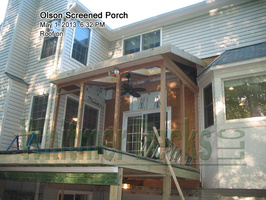
-
34-Rail-posts
797 visits
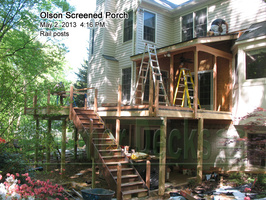
-
35-Railing
720 visits
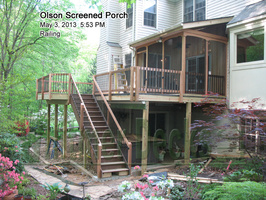
-
36-Needs-rail-cap
740 visits
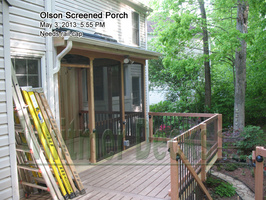
-
37-Lights-installed
702 visits
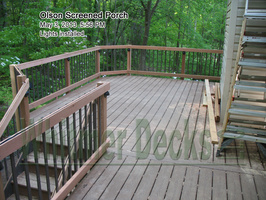
-
38-Deck-wrap
828 visits
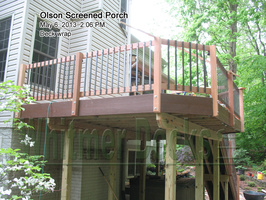
-
39-Light-is-up
1027 visits
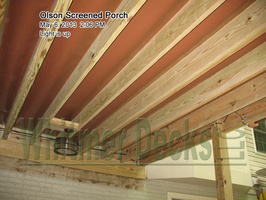
-
40-Long-Stairs
738 visits
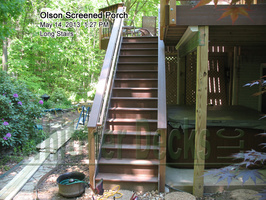
-
41-Lattice-Skirt
724 visits
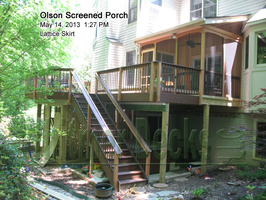
-
42-High-ceiling
692 visits
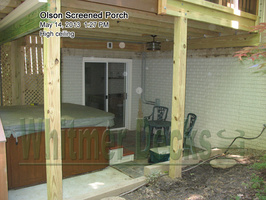
-
43-Hidden-fasteners
1022 visits
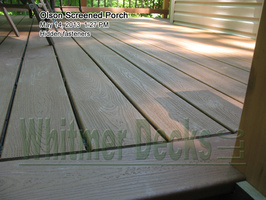
-
44-Bull-nose
785 visits
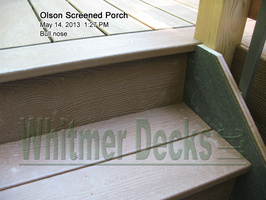
-
45-Seating
709 visits
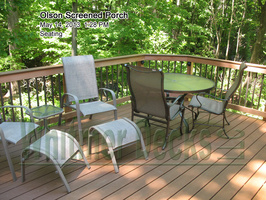
-
46-Quaint
660 visits
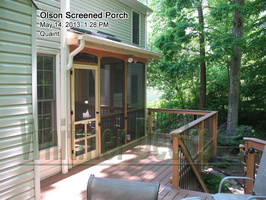
-
47-Custom-Downspout
765 visits
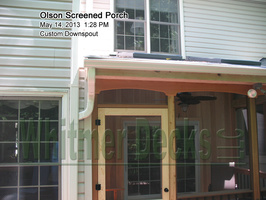
-
48-Going-down
693 visits
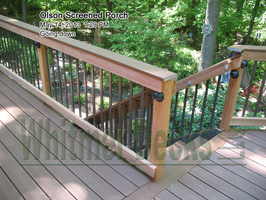
-
49-Glider
730 visits
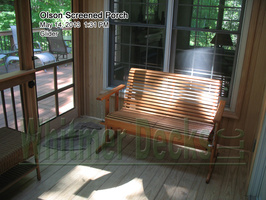
-
50-Ceiling-fan
722 visits
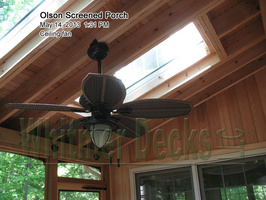
-
51-Details-make-the-difference
997 visits
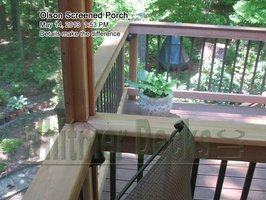
-
52-Natural-Light
761 visits
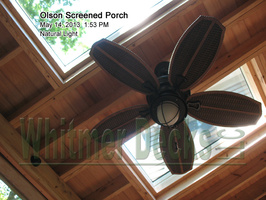
-
53-Trimmed-door
966 visits
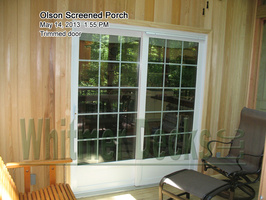
-
54-Place-to-unwind
1019 visits
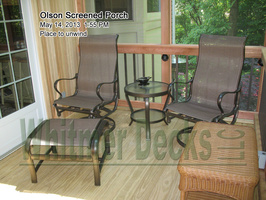
-
55-What-a-view
1002 visits
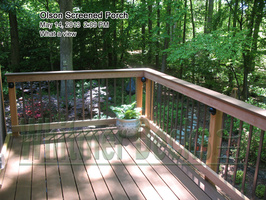
-
56-Skirt-for-storage
1105 visits
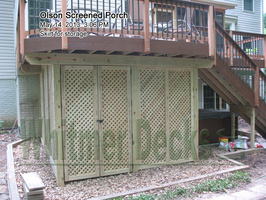
-
57-Nice-look
664 visits
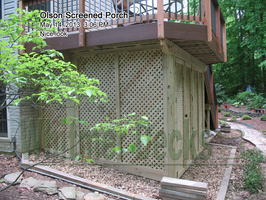
-
58-Big-doors
1123 visits
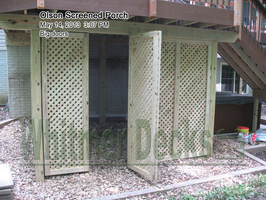
-
59-Transformers
734 visits
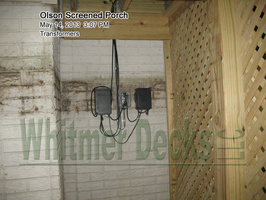
-
60-Cane-bolt
734 visits
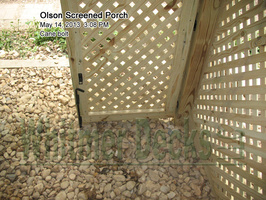
-
61-Seal-of-quality
729 visits
