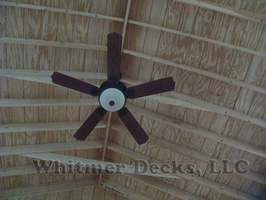This home was situated on a wooded lot and the owners wanted to take advantage of the outdoors while not being carried off by the bugs. Another concern was the safety of the children. It was decided that a screened porch was the answer. After taking a This home was situated on a wooded lot and the owners wanted to take advantage of the outdoors while not being carried off by the bugs. Another concern was the safety of the children. It was decided that a screened porch was the answer. After taking a look at the property it was determined that the rear property line was too close for the zoning to allow a roofed structure. We came up with a plan to build a screened porch on the side of the house. We would also replace all of the pickets and the rail cap on the existing deck and stairs. Because of the large side yard we decided it was best to include a set of stairs on the screened porch side to provide easy access to that part of the property. We had to remove a window from the dining room and add French doors to provide access from inside the house directly into the screened porch. A small open deck was included to tie the new structure into the old. The owners were very happy with the results and are looking forward to enjoying the seclusion of the side yard for many years to come.

-
01 Before
695 visits
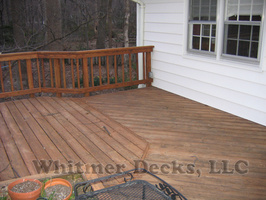
-
02 Door to be window
579 visits
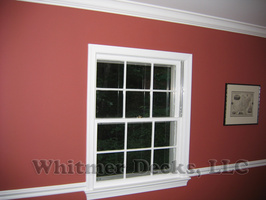
-
03 Space for Screened Porch
544 visits
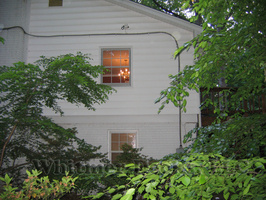
-
04 Material
567 visits
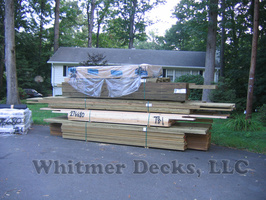
-
05 Move electric service
651 visits
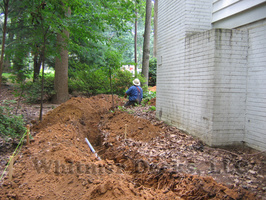
-
06 Electric trench
597 visits
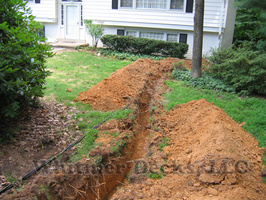
-
07 Move service at pole
580 visits
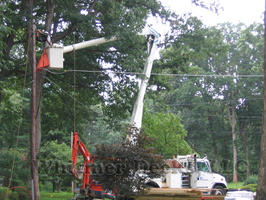
-
08 Lumberyard
632 visits

-
09 Framing
604 visits
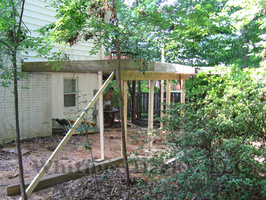
-
10 Improve rail
647 visits
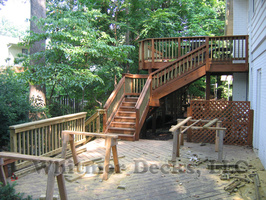
-
11 Decking done
578 visits
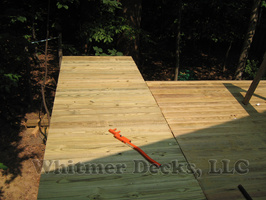
-
12 Roof on
545 visits
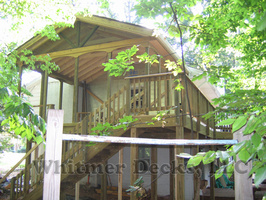
-
13 Hole for door
627 visits
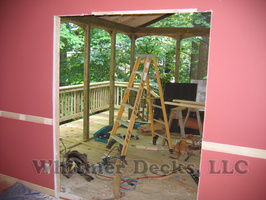
-
14 Kid safe solid rail
575 visits
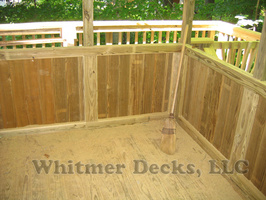
-
14 Window removed
575 visits
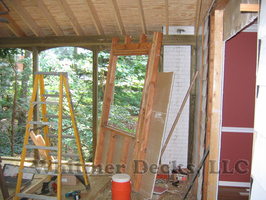
-
15 new rail cap
660 visits
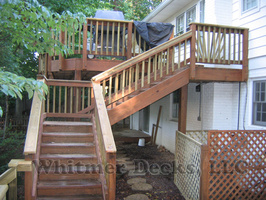
-
16 Happy homeowner
578 visits
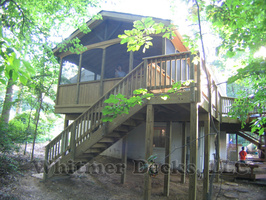
-
17 Solid rail
633 visits
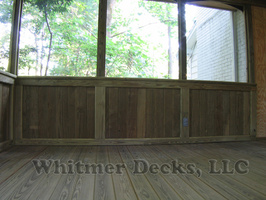
-
18 Solid rail
1386 visits
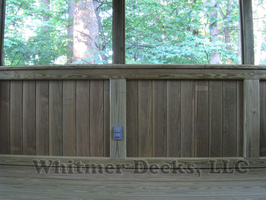
-
19 Nice view
659 visits
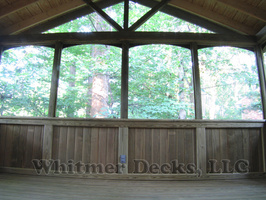
-
20 Door installed
611 visits
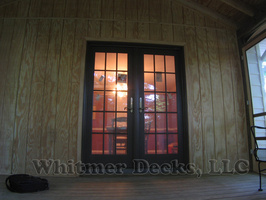
-
21 Ceiling fan
714 visits
