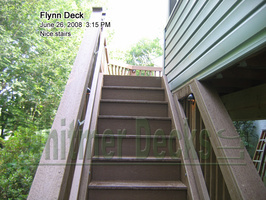Home / 2008-Projects / Flynn Deck 18
The deck needed replaced and the screened porch needed a face-lift. After inspecting the screened porch we discovered that the beam structure used to hold it up was very inadequate. There was a single 6x6 used as a beam with 2 foot cantilevers on each e The deck needed replaced and the screened porch needed a face-lift. After inspecting the screened porch we discovered that the beam structure used to hold it up was very inadequate. There was a single 6x6 used as a beam with 2 foot cantilevers on each end. This is not strong enough to support the load and we were very surprised that it had not failed already. We built a temporary wall to hold up the screened porch and replaced the single 6x6 beam with a triple 2x12. We also added 2 additional footings only the load lines under the side walls to take some of the load off of the house and the beam. It is there to stay now. The deck was replaced with a composite deck and the screened porch was re-screened and trimmed out with white PVC trim. What a great new look, and it is now safe.

-
01 Before
788 visits
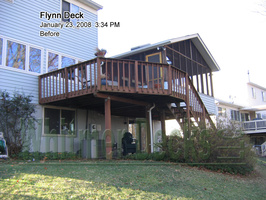
-
02 Before
796 visits
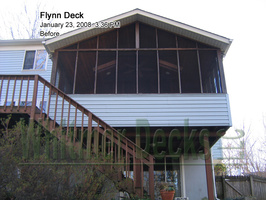
-
03 Before stairs
756 visits
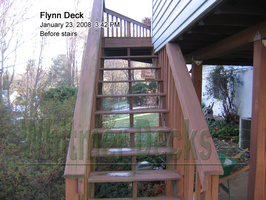
-
04 Materials arrive
735 visits
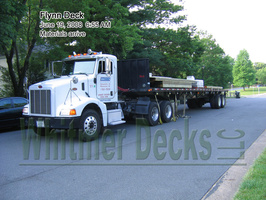
-
05 WD is here
643 visits
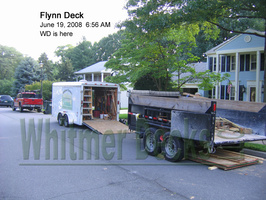
-
06 Old deck gone
680 visits
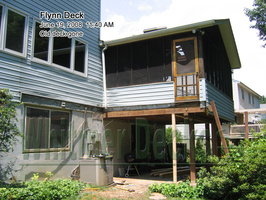
-
07 Temp wall
698 visits
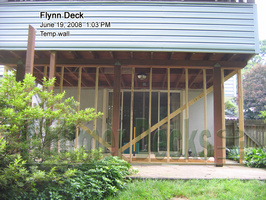
-
08 New footing
698 visits
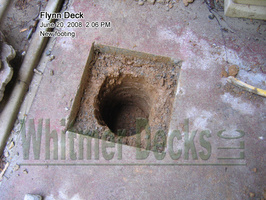
-
09 New beam in
661 visits
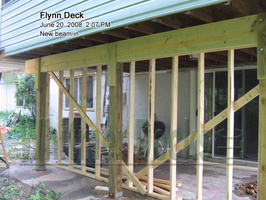
-
10 New deck framed
661 visits
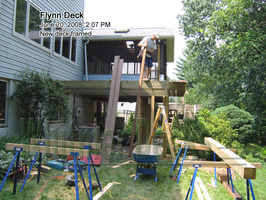
-
11 Temp wall gone
683 visits
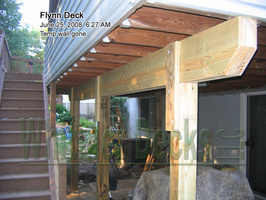
-
12 Screened out
652 visits
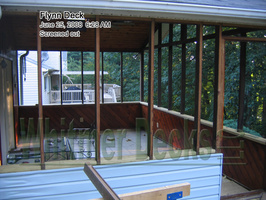
-
13 Needs a new face
675 visits
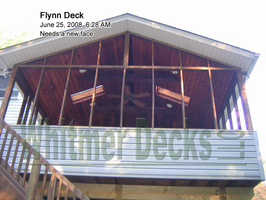
-
14 Complete
640 visits
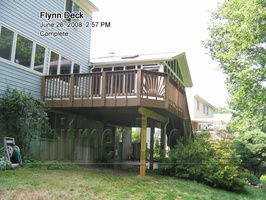
-
15 Nice finish
637 visits
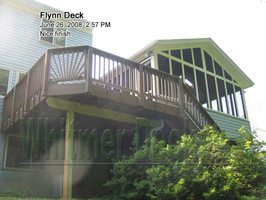
-
16 Clean look
1043 visits
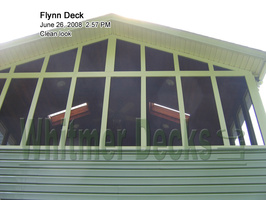
-
17 Seal of quality
641 visits
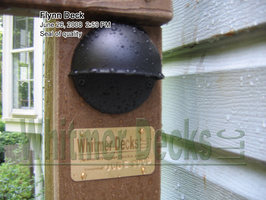
-
18 Nice stairs
721 visits
