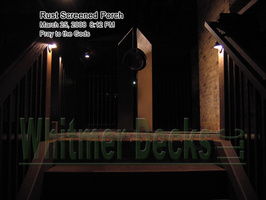Home / 2008-Projects / Rust Screened Porch 57
This project was quite a challenge. The design of the house and the layout of the lot were quite unique. The access down the long narrow driveway did not help much either. After a couple of iterations of the design we settled on a deck screened porch c This project was quite a challenge. The design of the house and the layout of the lot were quite unique. The access down the long narrow driveway did not help much either. After a couple of iterations of the design we settled on a deck screened porch combination that will serve the owners well. The bugs are bad on this wooded lot so they really wanted a screened porch that would accommodate the large family gatherings that they typically have. The result is a new outdoor living space that fits in with the house and the surroundings perfectly. - The main view from inside the house, down the valley was preserved. - A good sized screened porch was constructed for the family. - Composite material was used on the outer deck to minimize maintenance. - A set of stairs were added that could be more easily used than the existing spirals. This really helped connect the back yard to the rest of the property. - Gates were used throughout to make it safe for visiting grandchildren. This was a challenging project, but also a fun and interesting on. The owners were an absolute joy to work with. I see many years of enjoyment for them and their extensive family on their new outdoor living space. Enjoy Cliff Whitmer

-
01 Before
936 visits
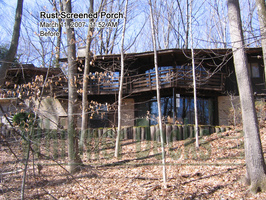
-
02 Before
906 visits
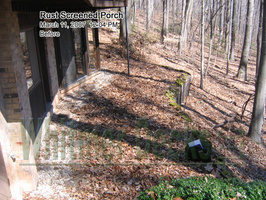
-
03 Materials
779 visits
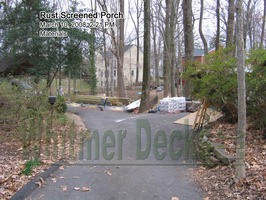
-
04 More Material
783 visits
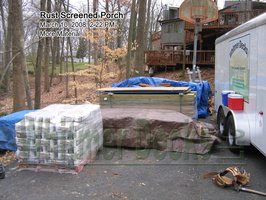
-
05 Footing holes
770 visits
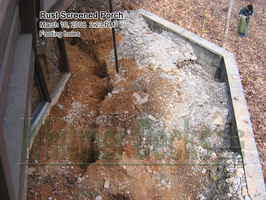
-
06 Car port workshop
796 visits
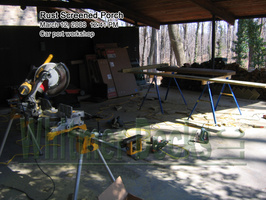
-
07 Framing begins
701 visits
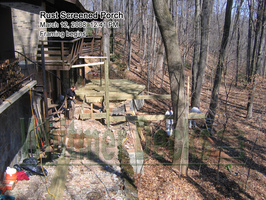
-
08 More framing
703 visits
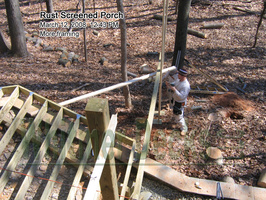
-
09 Decking Starts
706 visits
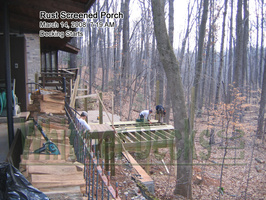
-
10 Stairs and landing
766 visits
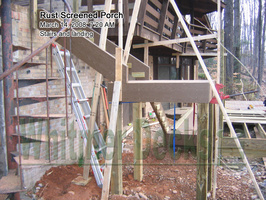
-
11 Need treads
692 visits
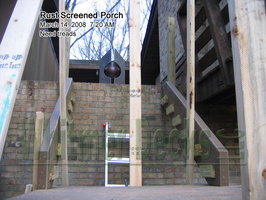
-
12 Stairs soon
666 visits
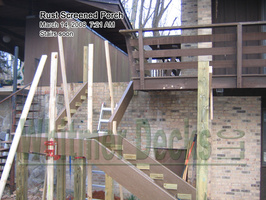
-
13 Decking going on
630 visits
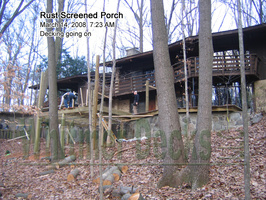
-
14 Walls up
747 visits
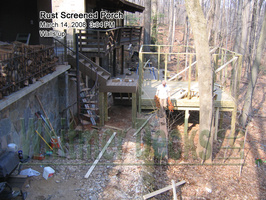
-
15 Rafters up
792 visits
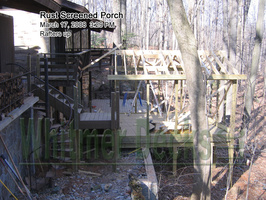
-
16 Taking shape
746 visits
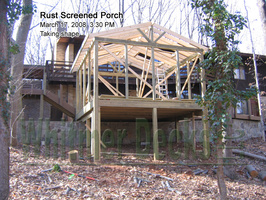
-
17 Dried in
741 visits
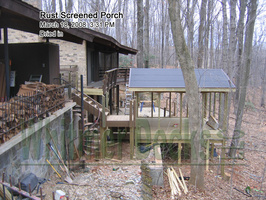
-
18 Rail posts
771 visits
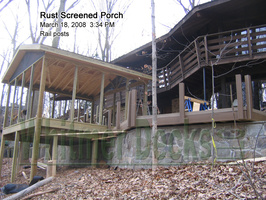
-
19 Screens in
729 visits
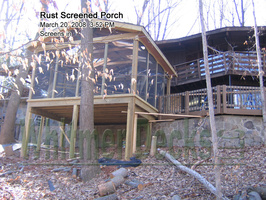
-
20 Railing up
717 visits
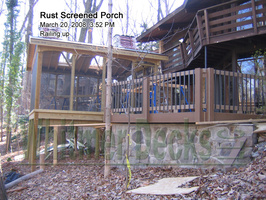
-
21 Hide those wires
738 visits
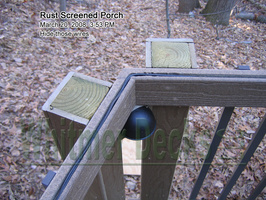
-
22 Roofing gong on
686 visits
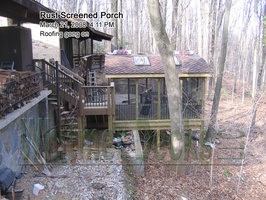
-
23 Light transformer
644 visits
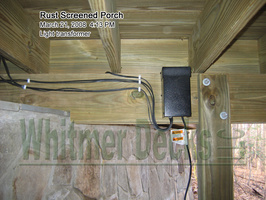
-
24 Outer rail done
755 visits
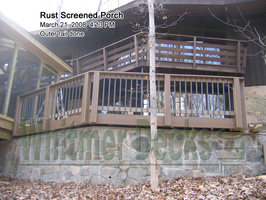
-
25 Wiring in screened porch
815 visits
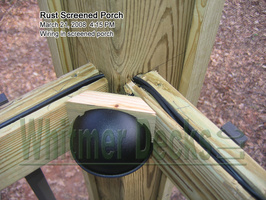
-
26 Gate
800 visits
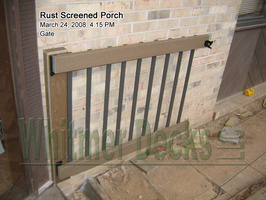
-
27 You can have your parkin
594 visits
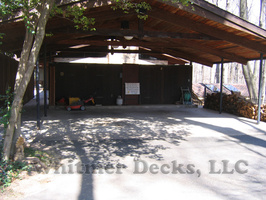
-
27 You can have your parking spot back
701 visits
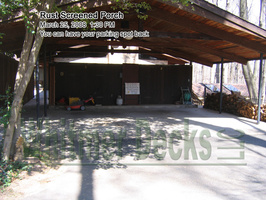
-
28 A very nice fit
798 visits
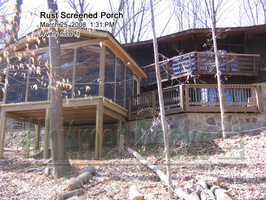
-
29 A view from the side
743 visits
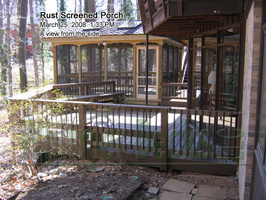
-
30 Gate number 2
722 visits
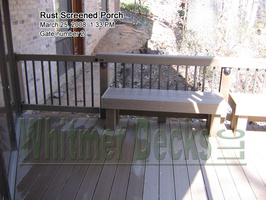
-
31 The view is preserved
798 visits
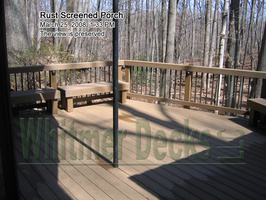
-
32 View from inside
727 visits
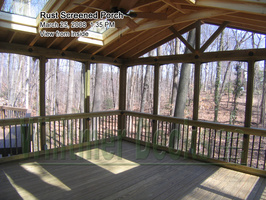
-
33 Space for entertaining
726 visits
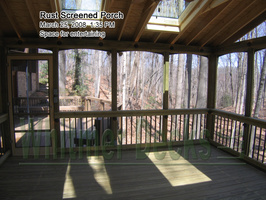
-
34 The other view
793 visits
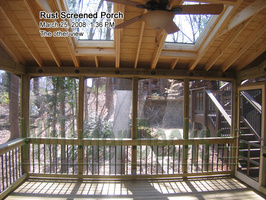
-
35 Lots of light
698 visits
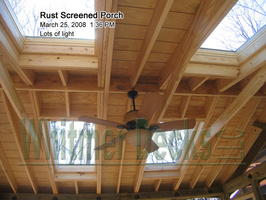
-
36 Open and airy
683 visits
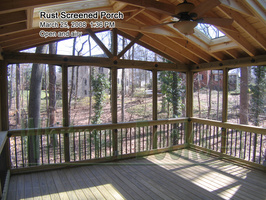
-
37 Gate number 3
760 visits
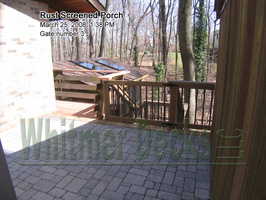
-
38 Looking down
769 visits
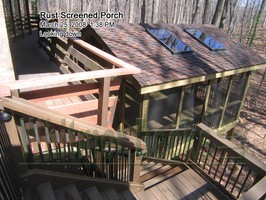
-
39 What a view
784 visits
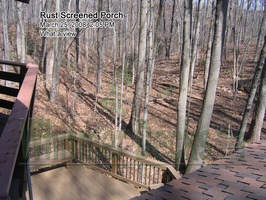
-
40 Nice finish
760 visits
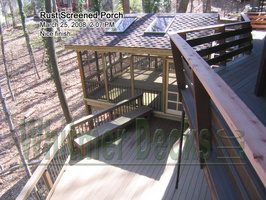
-
41 Packing to leave
759 visits
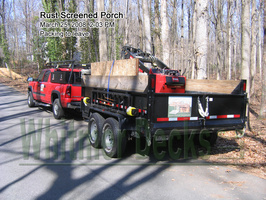
-
42 Night inside
834 visits
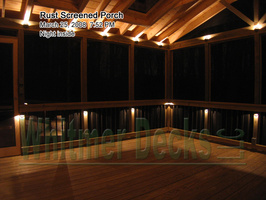
-
43 Towards stairs
805 visits
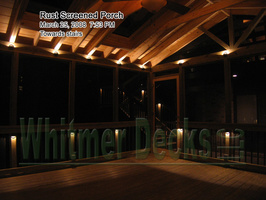
-
44 Ceiling is lit
776 visits
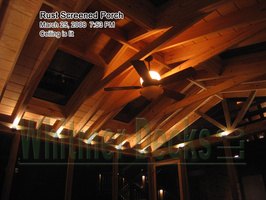
-
45 Towards door to house
768 visits
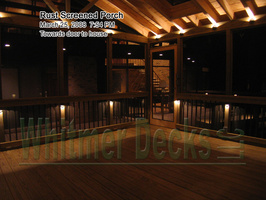
-
46 Walkway to stairs
762 visits
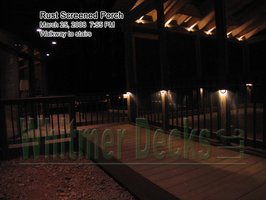
-
47 Up the stairs
764 visits
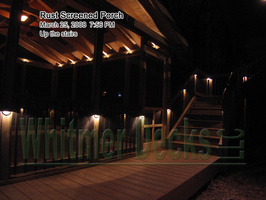
-
48 Open deck at night
880 visits
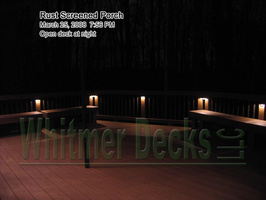
-
49 Lighting effect
793 visits
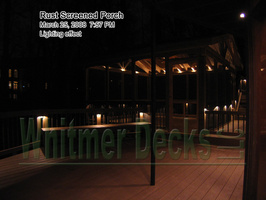
-
50 That is grand
871 visits
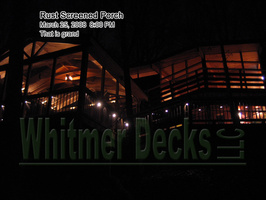
-
51 The Federation welcomes
694 visits
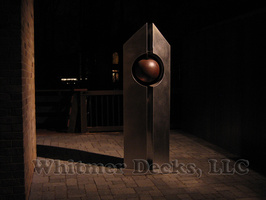
-
51 The Federation welcomes you
758 visits
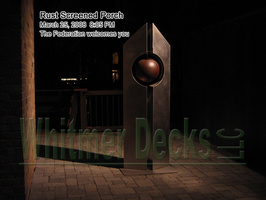
-
52 Top of stairs
826 visits
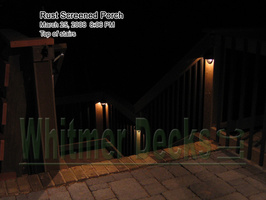
-
53 Down on the bench
788 visits
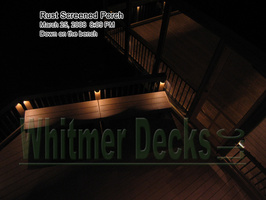
-
54 Down on the walkway
809 visits
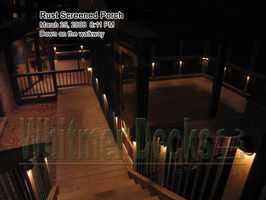
-
55 Pray to the Gods
865 visits
