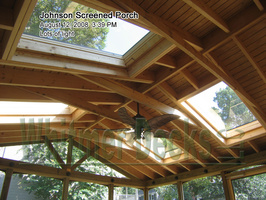The old deck had seen its day and the stairs were quite rotted. After taking a look at how they could better utilize the space the owners decided they would like a large screened porch with a small deck on each side to do the things that need to be done The old deck had seen its day and the stairs were quite rotted. After taking a look at how they could better utilize the space the owners decided they would like a large screened porch with a small deck on each side to do the things that need to be done in the open like grilling. What a nice fit to the house. We took a look at other screened porches in the neighborhood and they all stayed within the limits of the two story back wall of the house from the bay window to the garage. We decide that was cramping the design too much and decided to break out of the box and extend onto the garage wall. This made the roof lines a little more complicated, but also a little more interesting. It also allowed us to create a 16’x16’ screened porch which suited the owners needs and wants perfectly. What a great job!

-
01 Before
1053 visits
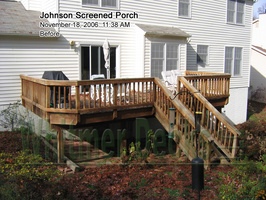
-
02 Old deck gone
907 visits
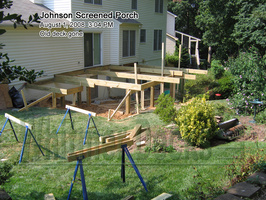
-
03 The lumberyard
829 visits
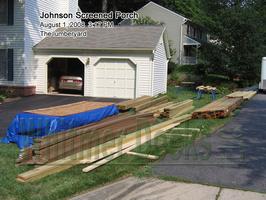
-
04 Decking
868 visits
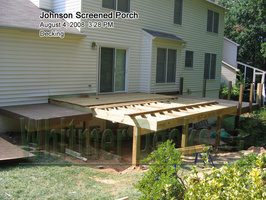
-
05 Walls
910 visits
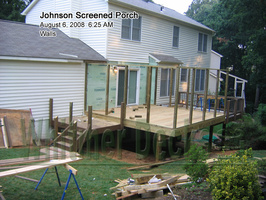
-
06 We will clean
857 visits
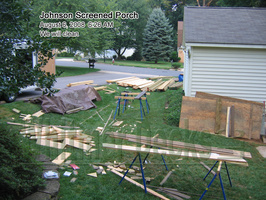
-
07 Stairs
880 visits
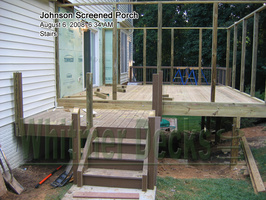
-
08 Rafters
846 visits
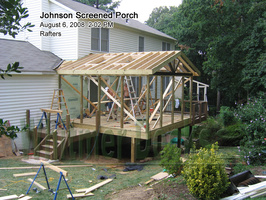
-
08 Roof to roof tie in
890 visits
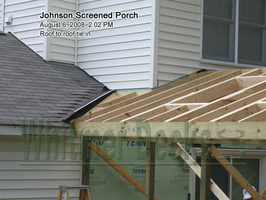
-
09 Another roof tie in
834 visits
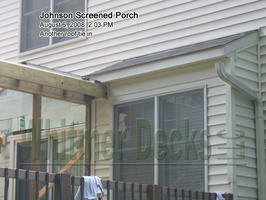
-
09 Working on the roof
817 visits
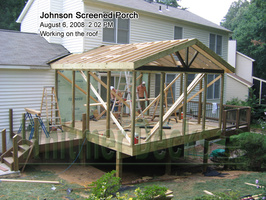
-
10 Is it done
855 visits
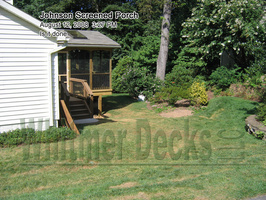
-
11 It looks like it
794 visits
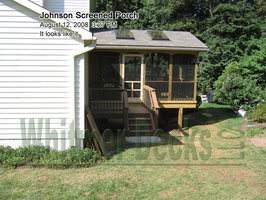
-
12 It is complete
874 visits
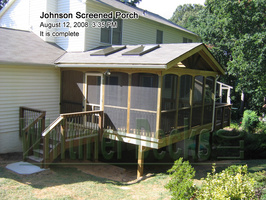
-
13 Grill Deck
890 visits
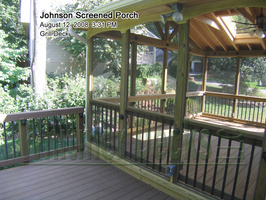
-
14 Straight out
826 visits
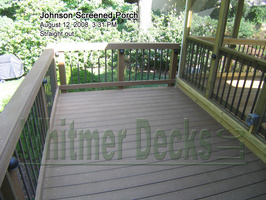
-
15 Door number one
806 visits
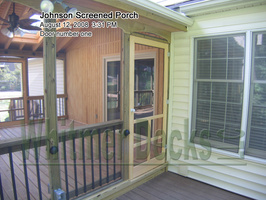
-
16 Nice view
1127 visits
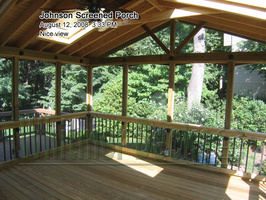
-
17 House wall
823 visits
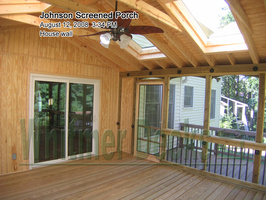
-
18 Road side
875 visits
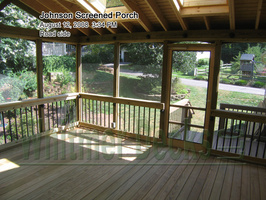
-
19 Decking inside
824 visits
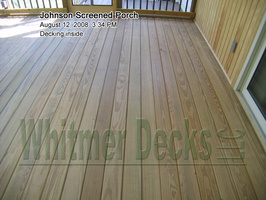
-
20 Nice laning
701 visits
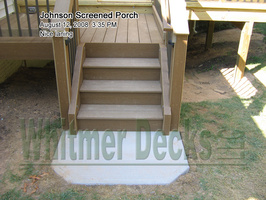
-
21 Looking good
697 visits
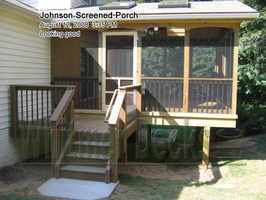
-
22 Like it grew there
821 visits
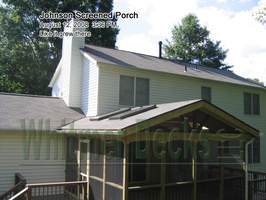
-
23 Looks like it was always
696 visits
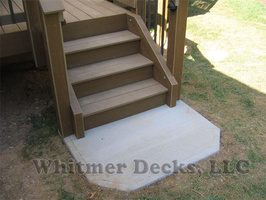
-
23 Looks like it was always there
758 visits
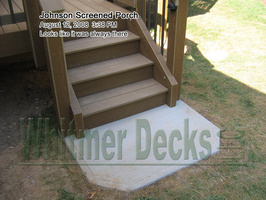
-
24 Seal of quality
788 visits
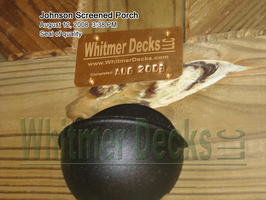
-
25 Nice fan
784 visits
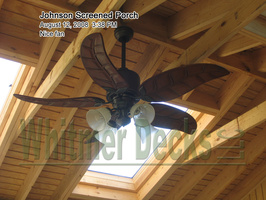
-
26 Lots of light
832 visits
